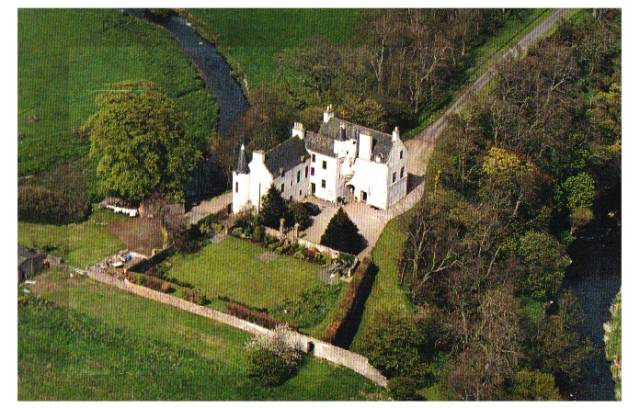2. THE CASTLE
The
chief seat of the family was Allardice castle, which sits picturesquely on a
dramatic, wooded and terraced rock spur protruding above the flood plain forming
the floor of the deep valley of the Bervie Water about two miles north west of
the Royal Burgh of Inverbervie. The
castle is remarkable and unusual for its extraordinary development of the
prolific and intricate label moldings supporting the turreted spiral staircases
accessing the cap house or watch chamber and upper floors and which are
massively corbelled out from the main walls. Since
1542 the time at which the current L-plan building was built many alterations
and changes have been made to the original structure to the extent that the
original plan form is only recognizable in part. The most original part of the building with its very thick walls runs
from north to east and externally is the more ornate part of the structure with
the west wing, which was built in 1762, being a more refined structure with
thinner walls, larger windows and a large circular turret rising through three
floors located at the west-most corner of the building. The
castle has been extensively restored since 1971 by the current owner, an
architect, Mr. William Cowie. The
property is not open to the public. A more detailed description and photographs of the castle are available on www.allerdice.net .
|
